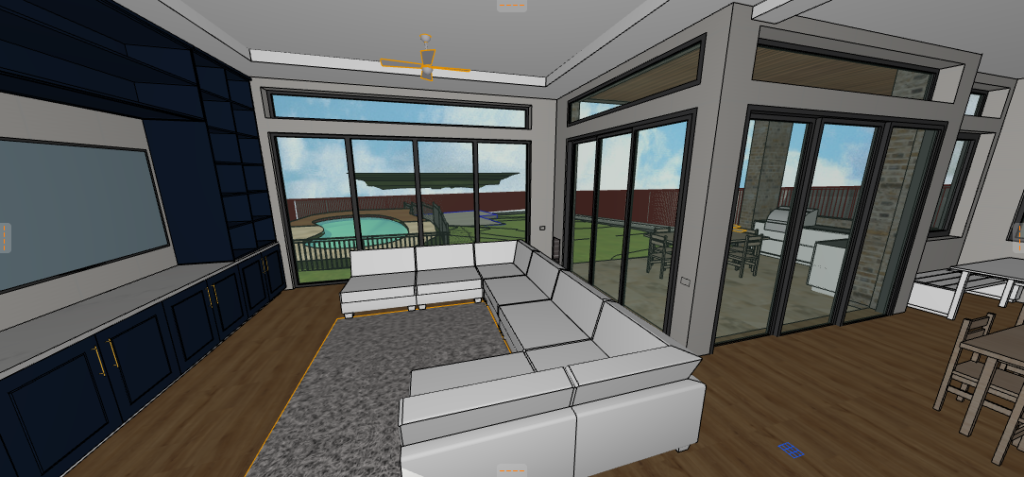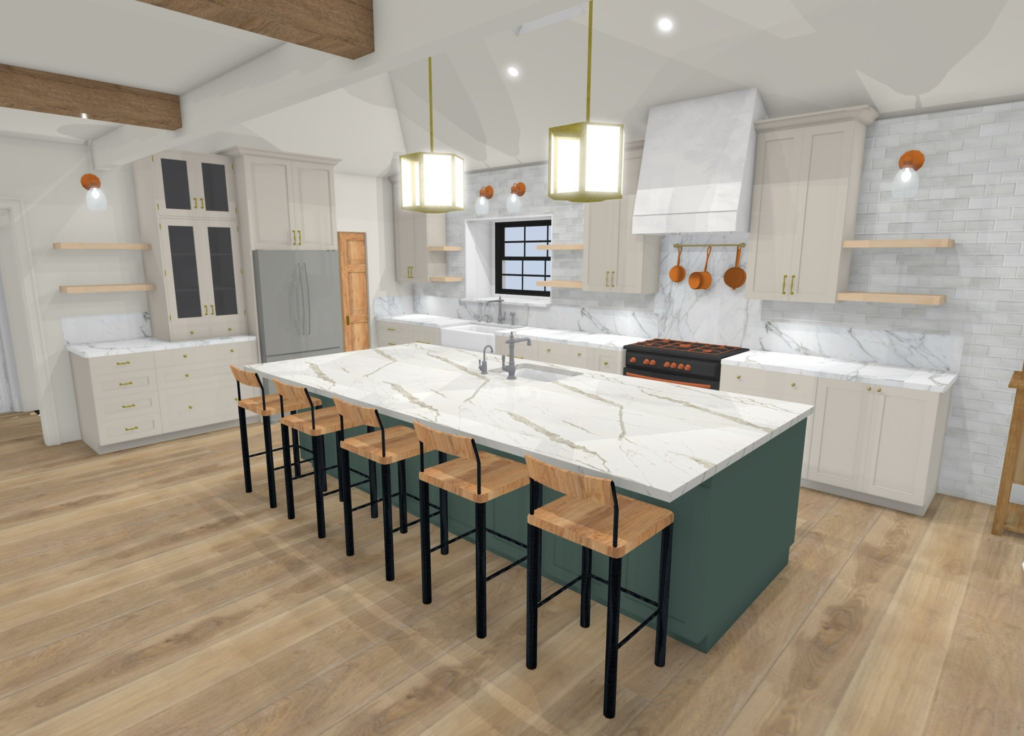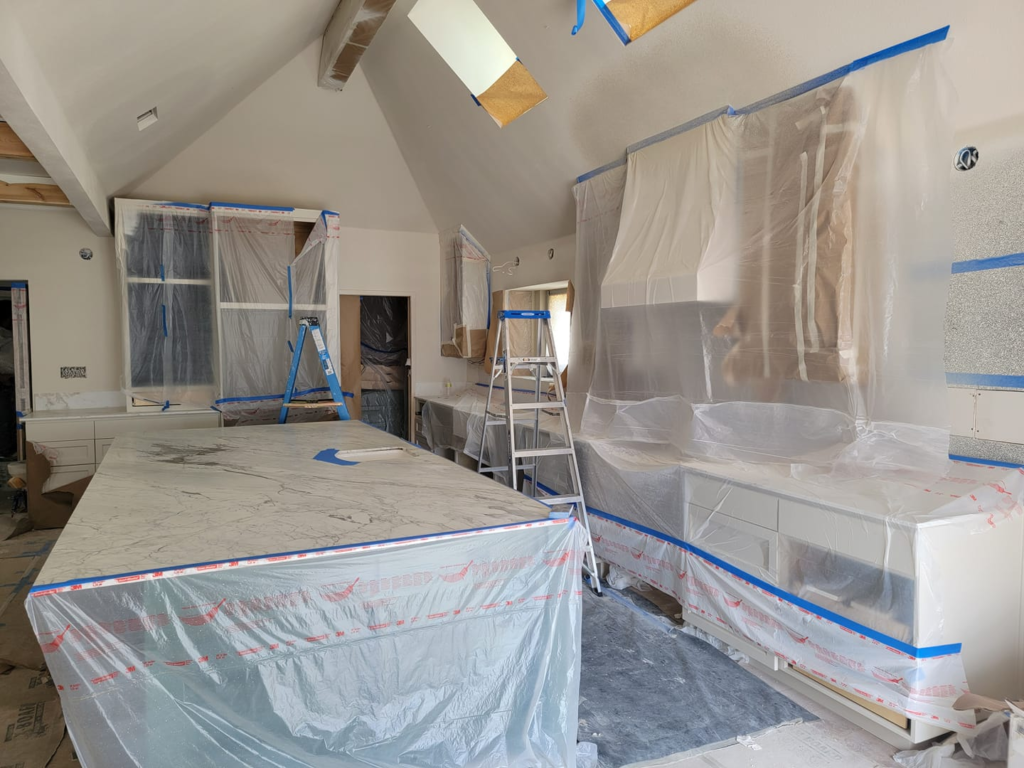Check what you can build
canibuild
Canibuild – is a paid service that you can use to check what you can build on your site. You can also overlay a plan onto it to see how it complies with a DA or CDC application.
Great for
- Checking council setbacks, FSR, contours
Council and State Sites
- Council websites like Georges River Council – contour surveys (hydraulics), bushfire zones, noise zones (ANEF), stormwater pits and pipes, etc.
- NSW Spatial Portal – Contours, topographic maps, and lots of other details.
2D Floorplans
magicplan – Best used through their mobile app but you can use on a browser too. You can quickly trace a pdf of a floorplan and then play around with the layout.
flooorplancreator – Good for moving rooms around once they’ve been created. You can easily create the dimensions you like and then move rooms/spaces around. You can use a browser or an app.
3D Floorplans
| Software | Cost | Complexity | Details |
|---|---|---|---|
| floorplanner.com | Free & Paid | + | Starts with a free plan but you can quickly design a 3D render from a plan. You can trace a pdf plan and adjust walls and dimensions easily. Theres some workarounds you need to do for things like complex windows and different levels in the home but you can make it work. |
| SketchUp | Free & Paid | ++ | Powerful tool which can give you a detailed 3D view. You can import materials and objects and its well supported. |
| ArchiCAD | Trial & Paid | ++++ | Used by architects and draftsman that will give you all the relevant materials you need for a home plan like a 2D floorplan, elevations, 3D view, sections, roof plan, window and door schedule and many other options. |
| Revit | Trial & Paid | ++++ | Same as whats mentioned in ArchiCAD above. It can be a little easier to use however it doesnt have some nice options that ArchiCAD has for instance windows can be customised very easily in ArchiCAD whereas in Revit you have to build a window and then place it individually. |
You can also use 3D rendering software like Blender to create as close to real life renderings. You do need a powerful machine to use this.
Floorplanner – 3D Floorplan
Floorplanner – 2D Floorplan
Exterior Colours and Bricks
These sites include homes with different storeys and styles. You can customise the exterior with the different bricks that are available as well as the different colours for things like the roof, gutters, render, windows, etc.
Plantation Homes Visualiser – Includes internal styling and colours too
Interior Design
floorplanner.com – Free but you can pay for extras like the ability to have multiple stories in one design. You can design it so that each floor is side by side for visualisation though.
Plantation Homes Visualiser – Includes internal and external styling and colours.
HomeByMe – App to style rooms
Kitchen Design
ArchiCAD
ArchiCAD – This is what architects use to design a home but you can also include interior styling. It’s not easy to learn and it is expensive however you can run a trial for it.
Facade
Home Designer by Chief Architect
Home Designer by Chief Architect – Another with a bigger learning curve but kitchen designs can be very rich in detail.
Home Designer Pro – Kitchen Plan
Real life picture of Home Designer Pro plan
Bathrooms
Reece Imagin3D – Gives you the ability to create a 3D bathroom with the fixtures available from Reece. The tiles are a bit limited but it can give you a good idea of what the layout feels like.







