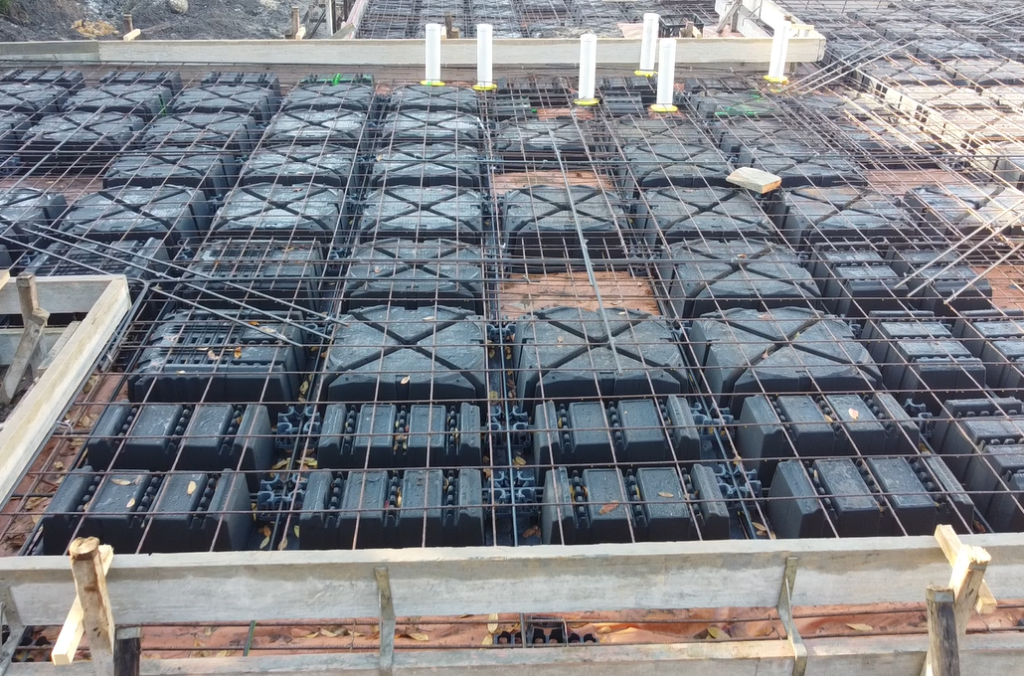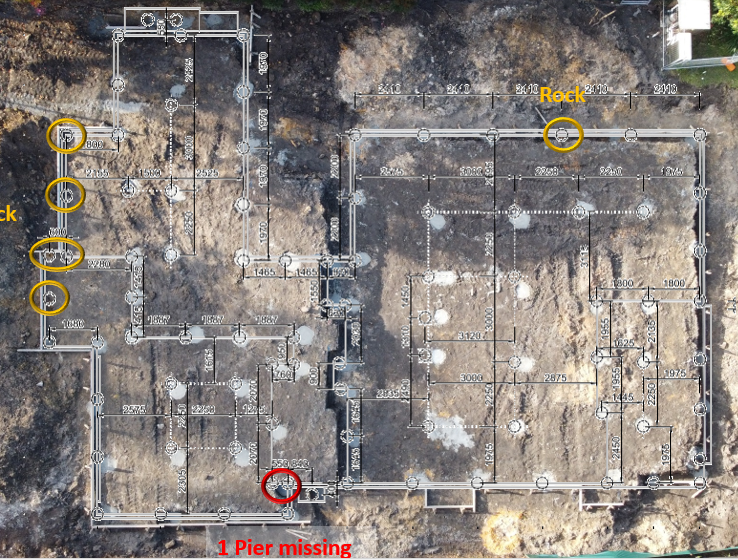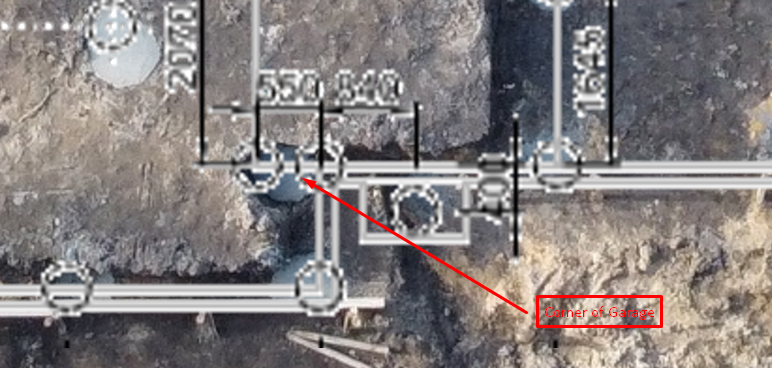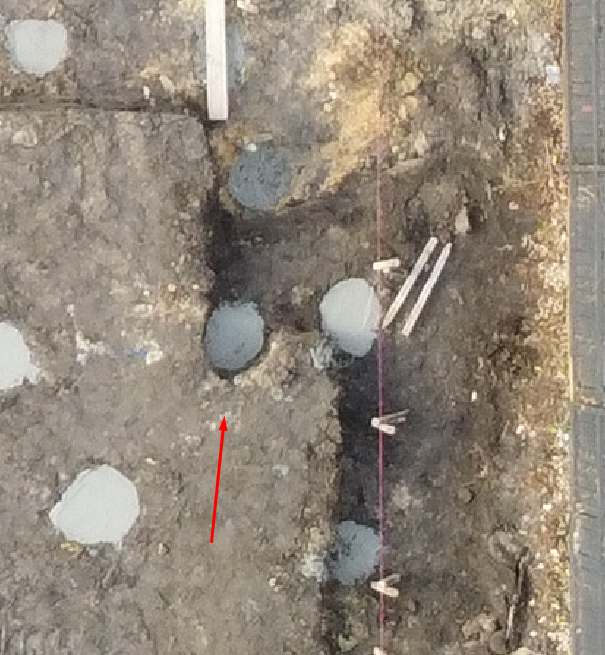There are common phases for construction however within each of these there will be differences depending on the materials and construction techniques used.
- Site & Foundation – This may involve demolishing or levelling for construction. After site prep, the foundation is laid, which includes pouring of footings, slab drainage, moisture barriers and termite protection.
- Frame – Frames and external masonry walls are constructed incl. render. Roof sheeting, gutters, cladding and insulation are added. Electricians and plumbers install essential wiring and pipes for power, water, and gas.
- Lockup Stage – This is the stage when all your doors and windows can be locked. With your house secured and weatherproof, plumbers, electricians, tilers, and carpenters can complete their work.
- Fitout – Electrical (including lights and powerpoints) and other fixtures and fittings including kitchen, laundry and bathroom cabinets and benchtops, tiling, tapware, mirrors, basins, baths and shower screens will be installed.
- Practical Completion – All painting, installations and detailing are completed. The home is ready to be handed over barring any significant issues that need to be rectified before.
Slab Stage
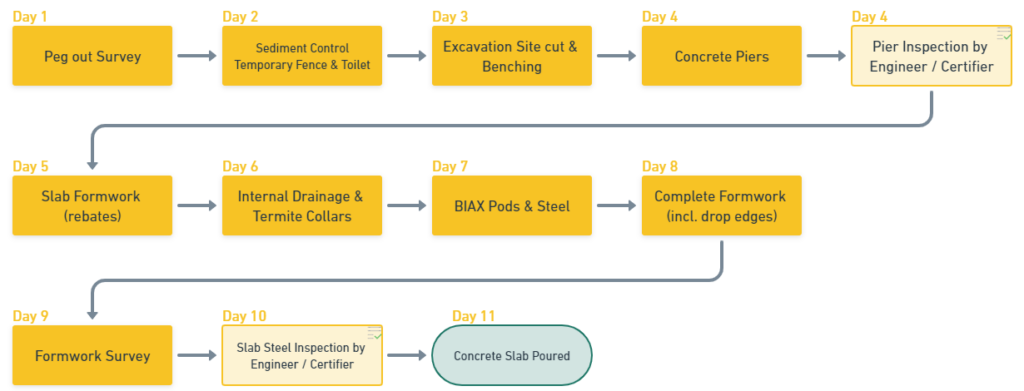
Peg out Survey / Set Out Report
The slab stage starts with a peg out survey which is used to provide a plan of where stakes are to be placed to mark out the residential boundaries and also indicates where the key levels of the house should be marked.+

Sediment Control
A barrier is installed around the perimeter of the build to prevent soil and debris runoff onto neighbouring properties. It also helps to limit sediments running into gutters, drains, and waterways.

Excavation, Site Cut and Benching
For the slab foundation to be laid correctly the land needs to be shaped in a way that allows for a compacted base at a level that limits the depth of the slab to the engineered levels.
a device is attached to the excavator which is used to determine how much cut and fill is required to bring the land to the correct levels.


Concrete Piers
These are drilled into the soil up to a suitable depth, and often to where they hit bedrock. These provide a platform to help support the weight of the slab which sits on it. They are placed at certain intervals and are around 400mm in diameter. They are designed by a structural engineer.
There are times when the piers cannot be done in certain spots for instance if there is rock at the surface or where the soil could cause the piers to collapse on each other. Where these aren’t done you can check with the engineer if they have noted the omission and are ok with this.


Slab Formwork
The outline of the house is formed starting from the brick/cladding rebates. These form the perimeter of the concrete slab and is built up for any drop edge beams. These also are required to retain the concrete whilst it’s poured.


Internal Drainage and Termite Collars
Plumbing wastes are installed at this stage as they will be covered by concrete. If they don’t get the positions right then it would mean breaking up the slab and shifting them to the correct spot which isn’t uncommon.
Termite collars are installed over the top of the pipes and will be covered with concrete.


BIAX/Waffle Pods and Steel
A waffle pod system is a construction technique used for creating suspended concrete slabs in residential and commercial buildings. It involves placing lightweight polystyrene pods interconnected by plastic beams on a levelled surface. This method offers advantages such as reduced concrete usage, faster construction times, improved insulation, and design flexibility.
A BIAX system is an alternative method for constructing suspended concrete slabs, contrasting with the traditional waffle pod system. Unlike the polystyrene pods used in waffle pod systems, a BIAX system employs interconnected plastic pods. These plastic pods form a grid pattern, serving as the formwork and providing structural support while creating voids within the concrete slab. The BIAX system offers advantages such as lightweight handling, even load distribution, and reduced concrete usage, resulting in cost savings. Waffle pods use non-environmentally friendly polystyrene, while Biax is constructed from recycled plastics.
Steel is placed over the top and sides of the pods providing extra strength in the slab. Where there are corners then trimmer bars should be installed.
Before the pods are installed a high impact concrete underlay made of plastic is installed that complies with AS2870 and can be around 0.30mm.
Concrete Slab Pour
For most residential house slabs, an expected range for concrete strength is between 20 MPa to 40 MPa. The actual strength required may vary based on factors like the soil conditions, design loads, and local building regulations.
This can be poured through pipes from a concrete truck or they can be craned over the house. As the concrete dries the formwork will be removed.
The final step is to use fans / power trowels which will go over the surface of the concrete and smooth it out.


Inspections by a Engineer, Certifier and NSW FAir Trading
Under Section 61(2) of the EP&A (Development Certification and Fire Safety) Regulation, NSW Fair Trading says a certifier is required to inspect the following which is also in the document Certifier Practice Standard Vol 2 class 1a buildings:
- After the commencement of the excavation for, and before the placement of, a footing
- Before pouring an in-situ reinforced concrete building element
- Before covering the framework for a floor, wall, roof or other building element
- Prior to covering of waterproofing in any wet areas
- Prior to covering any stormwater drainage connections
- After the building work has been completed and prior to any occupation certificate being issued in relation to the building
The structural engineer is required to sign off various stages of the slab stage including:
- structural engineer
- Piers – They check the pier locations, number of piers, and depth amongst other things
- Structural Steel
- NSW Fair Trading inspect
- External plumbing with sewer and stormwater connections
Once the pods and steelwork have been installed, the engineer would inspect this and provide a report for the certifier. They check that the work complies with the plans or where things have deviated they would need to sign off on this or request for it to be fixed.
The certifier can rely on this report and may not necessarily go onto the site to do a detailed inspection.
NSW Fair Trading Inspections
Plumbing and drainage inspections are required by NSW Fair Trading. The following require inspections:
- Internal drainage, meaning all sanitary drainage located internal of a building including drainage and pump wells in basements of multi-storey buildings, and drainage cast into slabs
- External drainage, meaning all sanitary drainage located external of a building up to the point of connection as detailed in the NSW Fair Trading point of connection document.
- Recycled water front run, meaning all recycled or alternative water service pipework from the point of connection to the building entry
- Recycled water rough-in, meaning all recycled or alternative water service internal of the building.
- Final inspection, once all fixtures and fittings are connected and the building is ready to be occupied.
- Final inspection of recycled water, once all fixtures and fittings are connected and the building is ready to be occupied. This also requires a flow test to be completed
- Reinspection, where work did not comply in an earlier inspection, a reinspection of that inspection type must be booked to confirm rectification.
- Performance Solution, where Fair Trading has acknowledged an installation and is outside the Deemed-to-Satisfy requirements of the Plumbing Code of Australia.
Things to look out for at the Slab Stage
As a home owner there is only so much you can check but there are some things you can do that can help spot issues.
Number of Piers
Count the number of piers. This might seem obvious that the engineer would do this but in many cases, they make assumptions that everything looks ok without spending much time on site.


